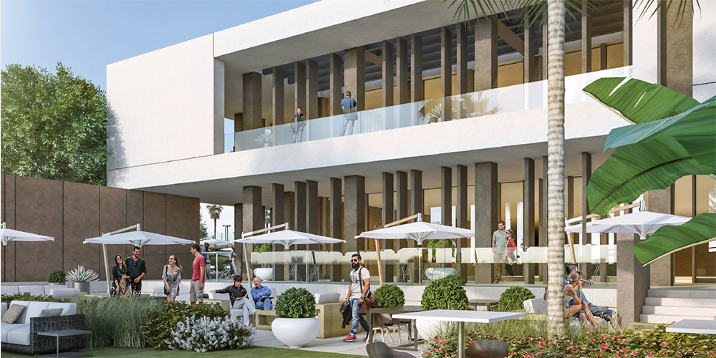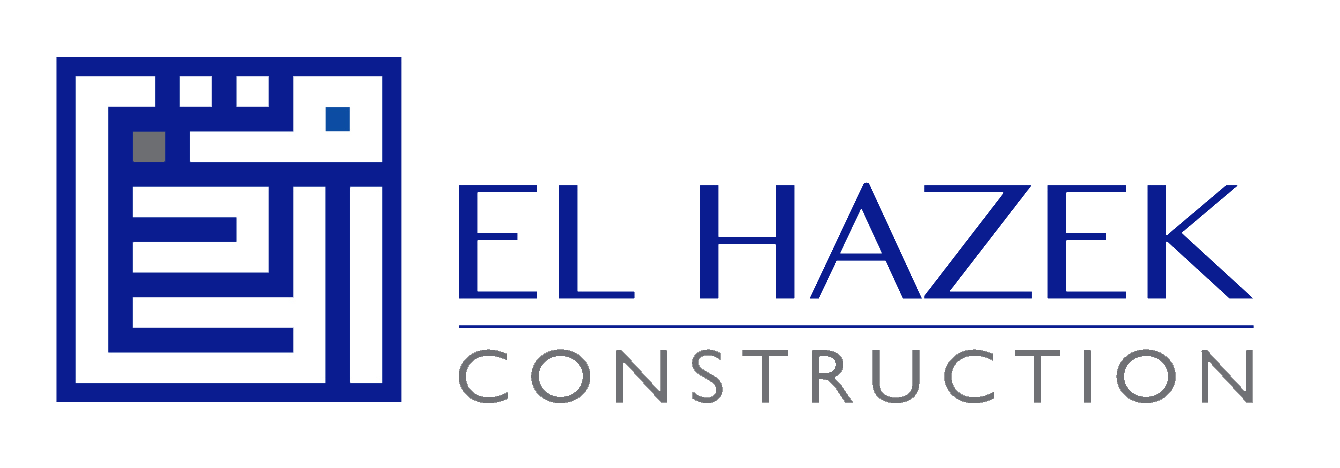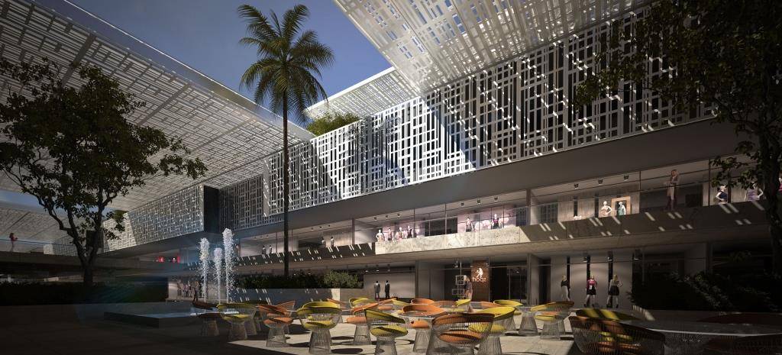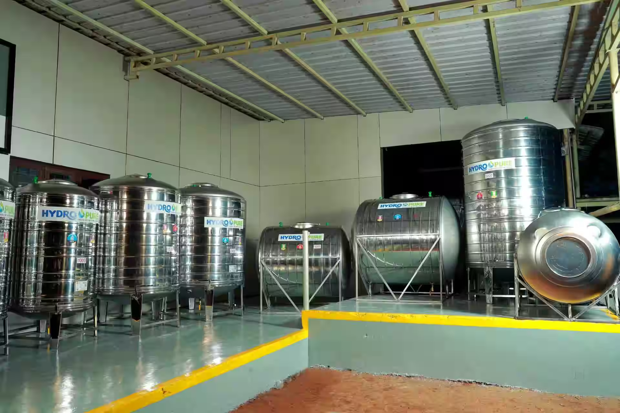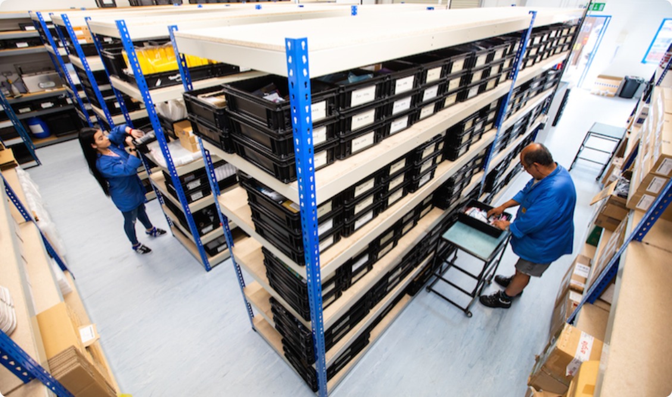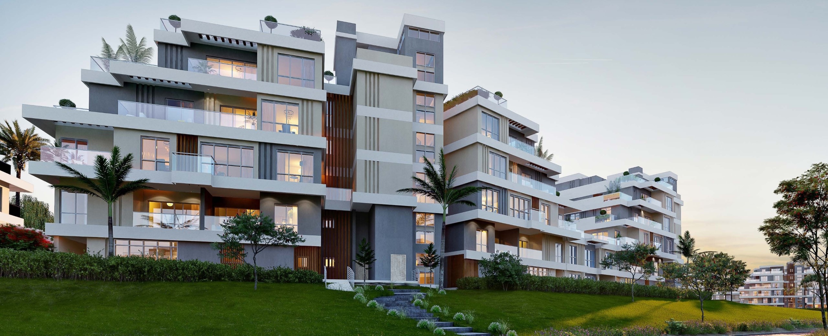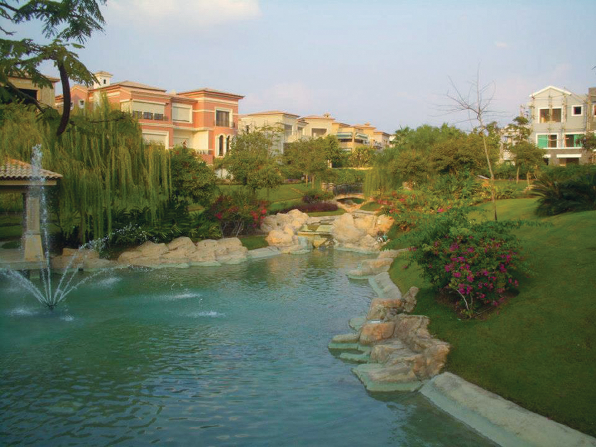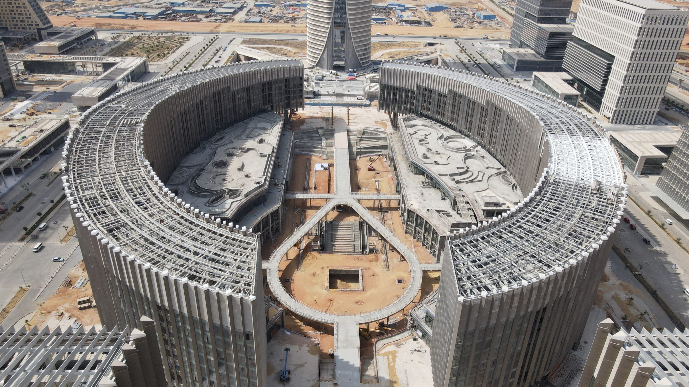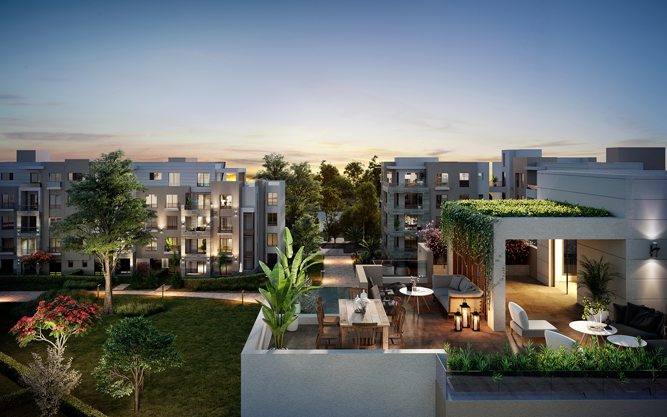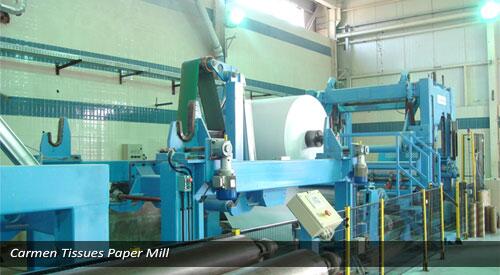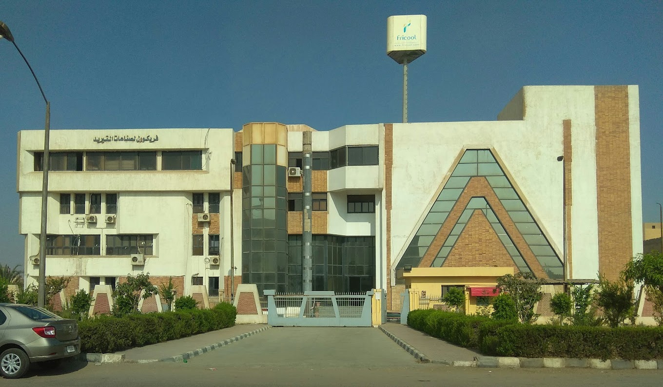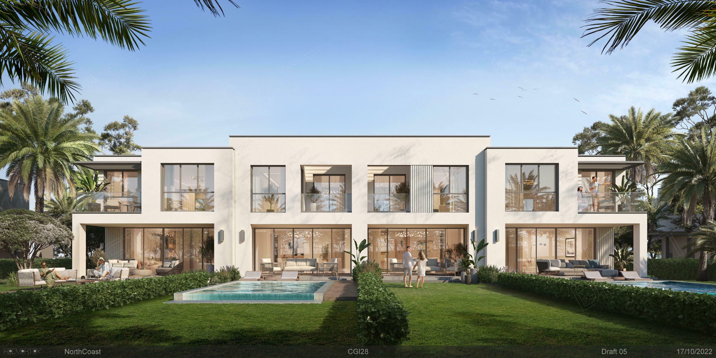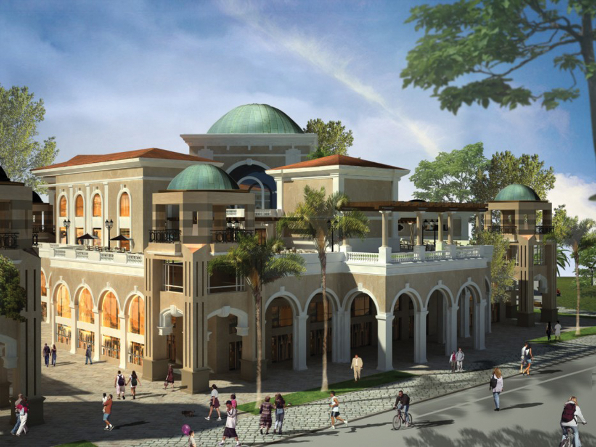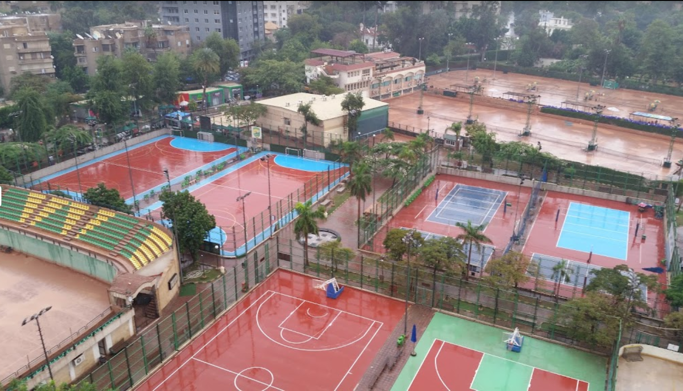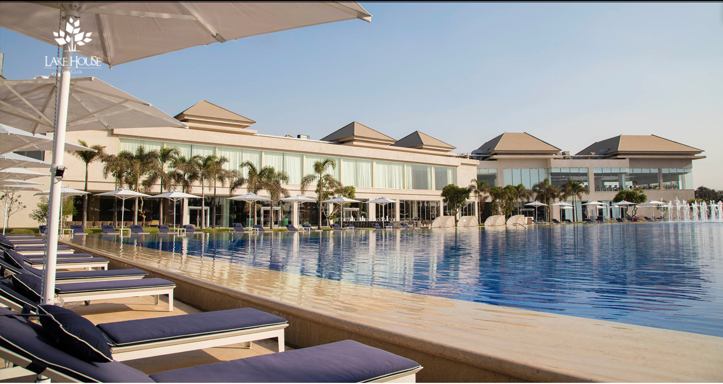The project encompasses a total built-up area (BUA) of 7,031 m², distributed across several facilities. The Social Building features a basement, ground floor, and first floor, totaling 2,312 m². The Sports Building includes both ground and first floors, with a combined area of 3,478 m². The Leisure Pavilion comprises a single ground floor with 273 m², while the Pool Pavilion and Sports Pavilion each have a ground floor, measuring 404 m² and 560 m² respectively. Additionally, the project includes infrastructure, roads, and landscaping.
