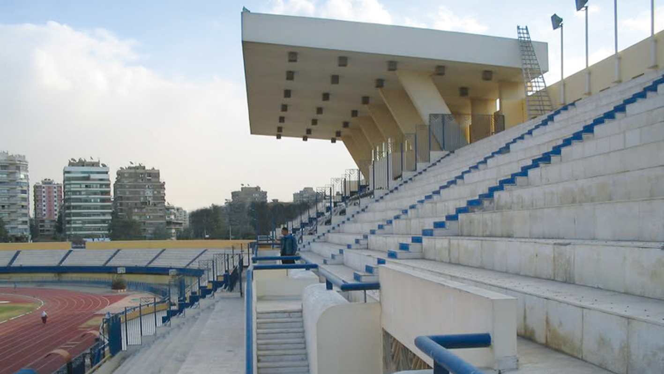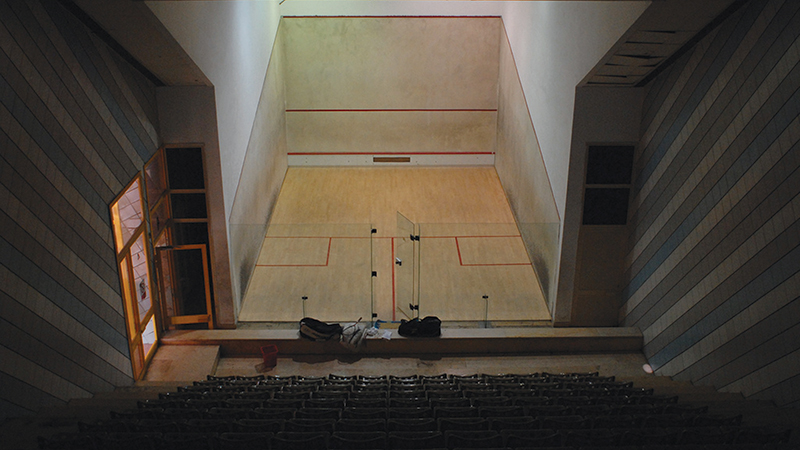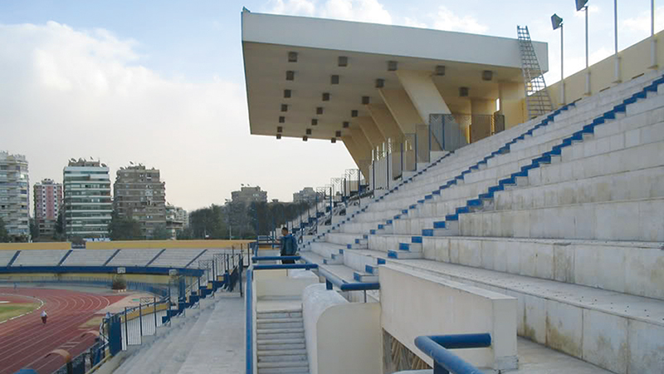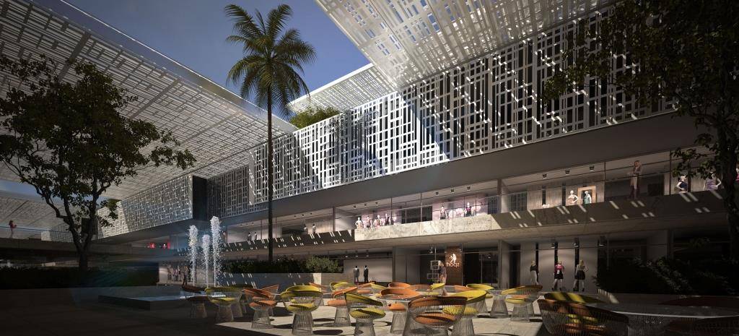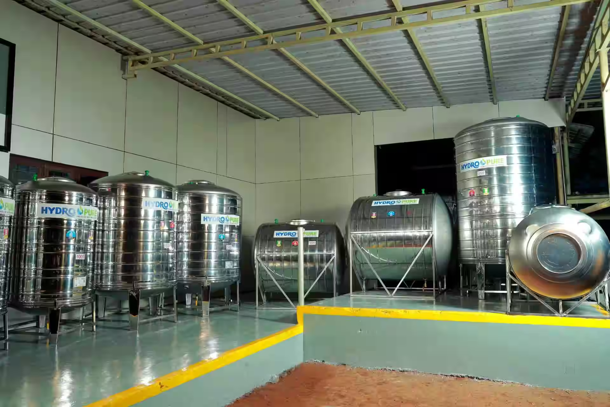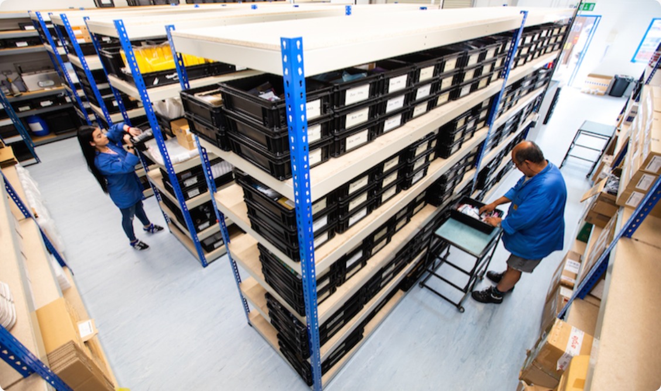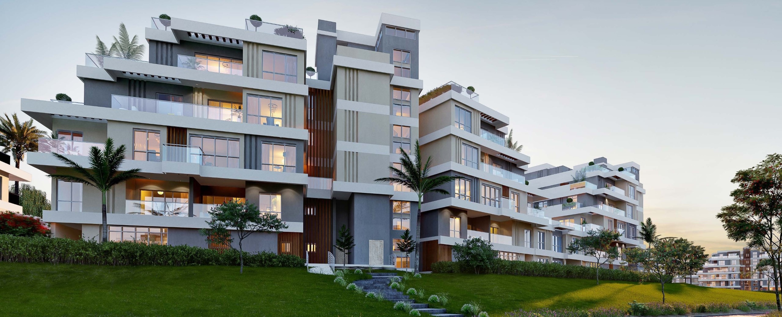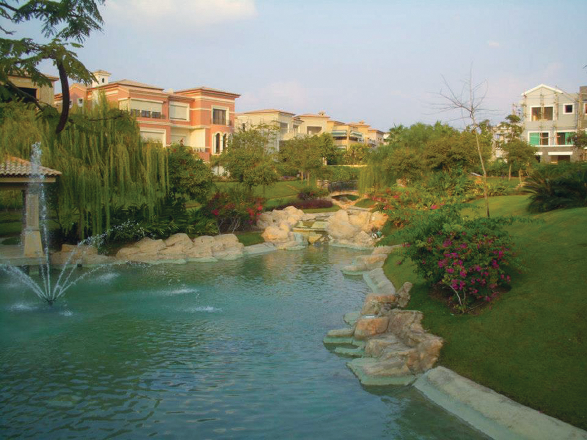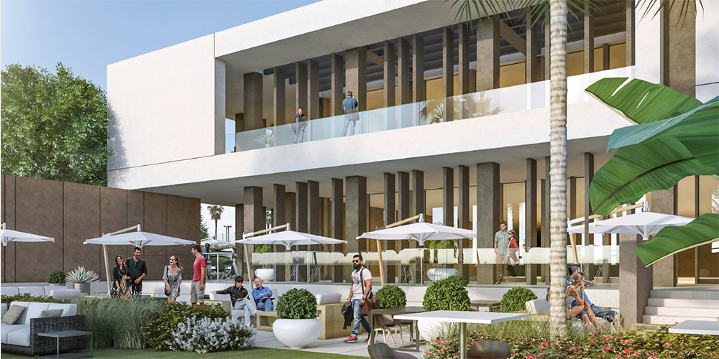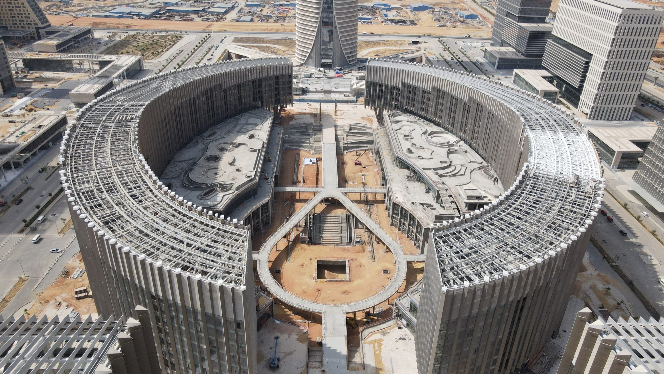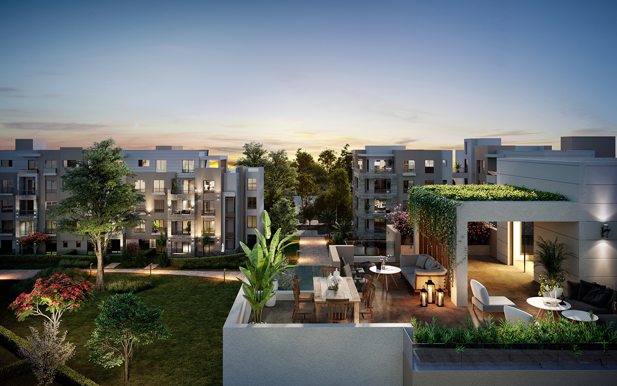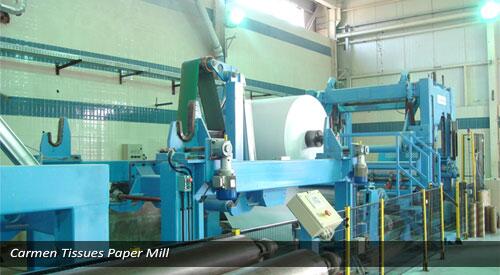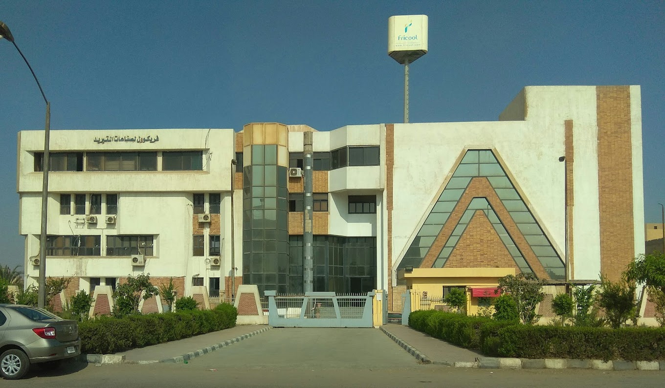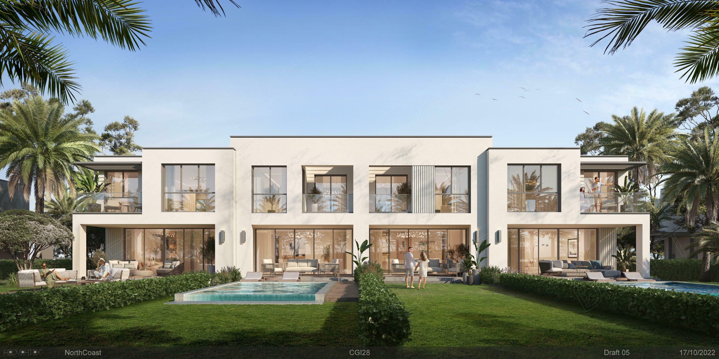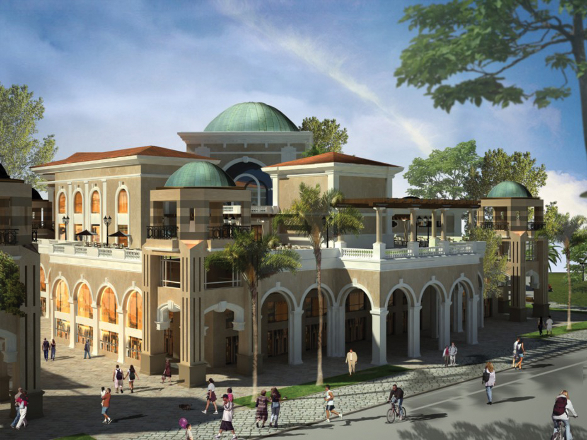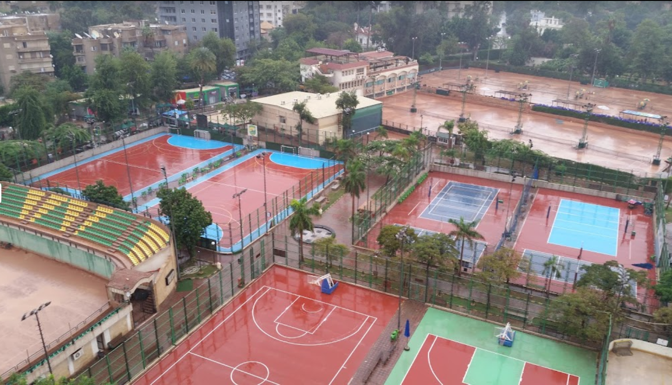Imagine an impressive Olympic-standard football field with a seating capacity for 3,000 spectators, enveloped by a sleek 400-meter “Tartan” athletic track. Encircling this dynamic arena are spectator seats offering panoramic views, complemented by a VIP pavilion for exclusive experiences. Additional features include state-of-the-art locker rooms, an indoor gym, specialized rainwater drainage for the track, and a sophisticated lighting system to illuminate thrilling moments. Adjacent to this sporting haven lie four meticulously designed squash courts, each equipped with air conditioning and glass partitions, accommodating up to 200 enthusiastic fans. The entire facility is seamlessly integrated with external landscapes, meticulously planned roads, and secure boundary walls, ensuring a world-class sporting environment.
